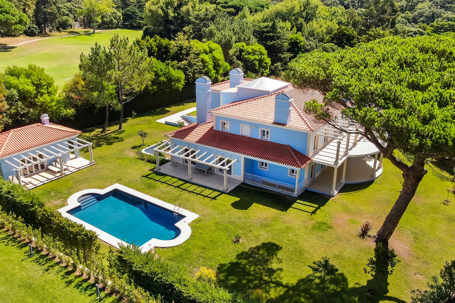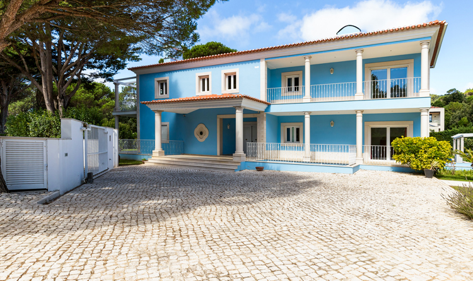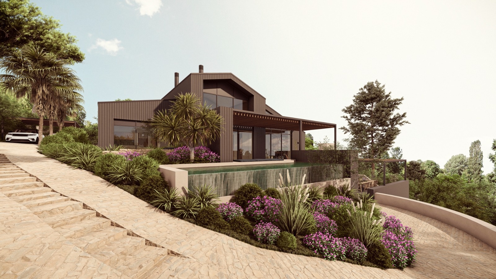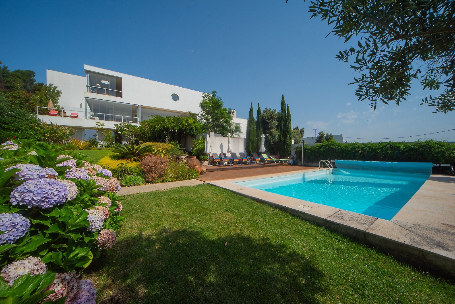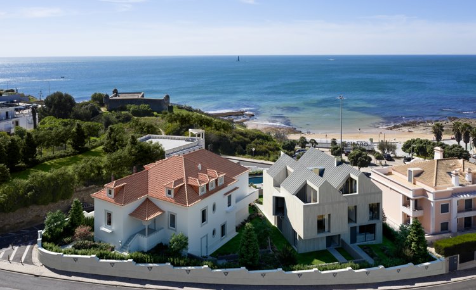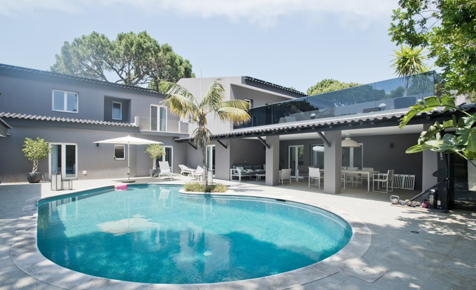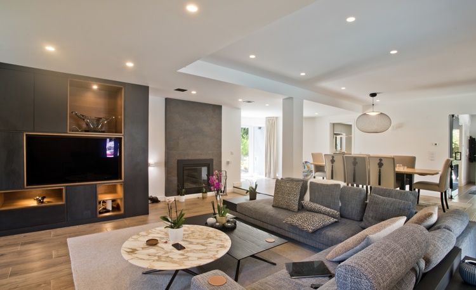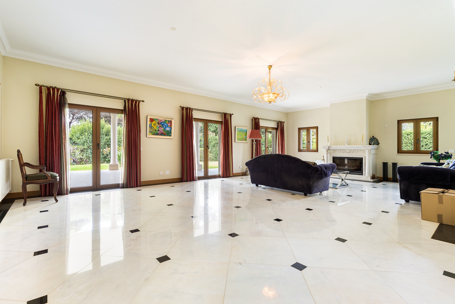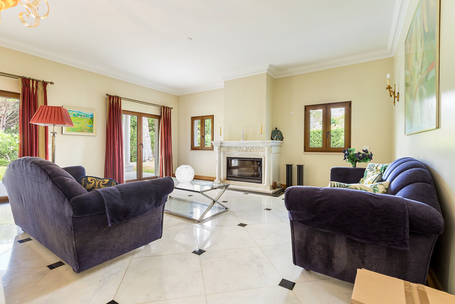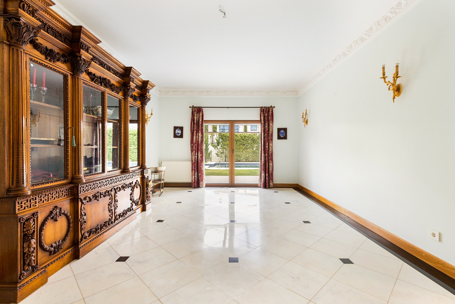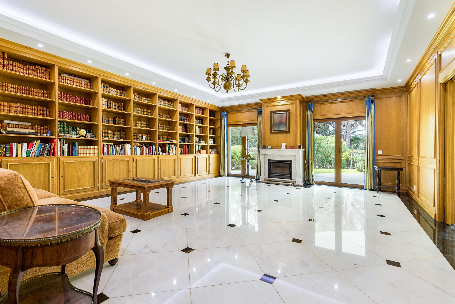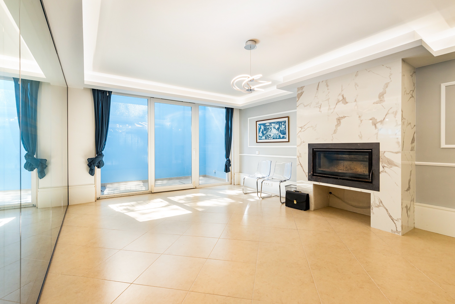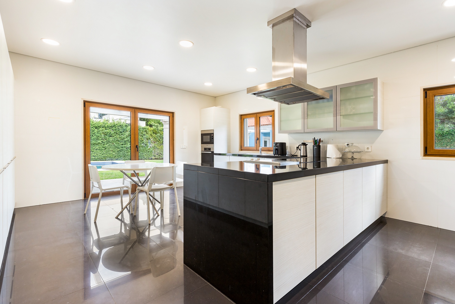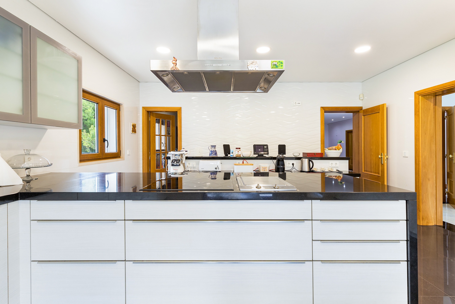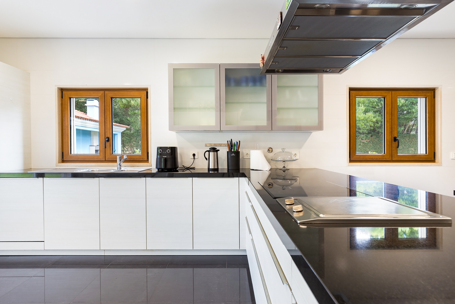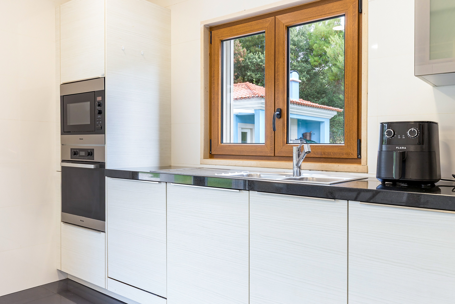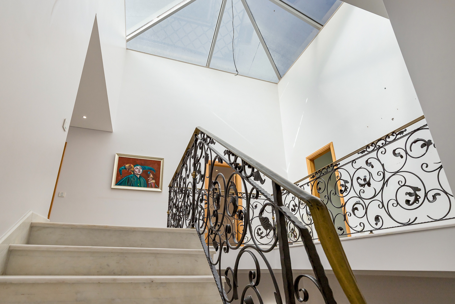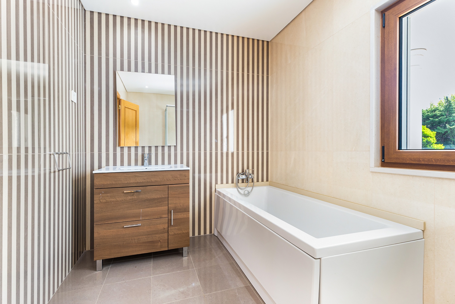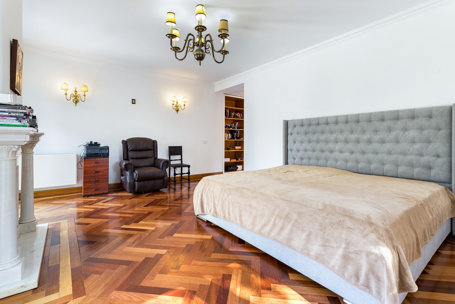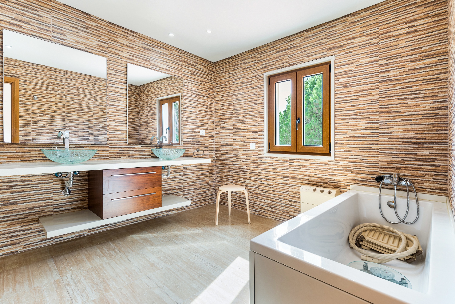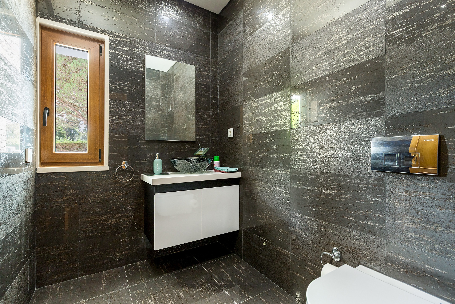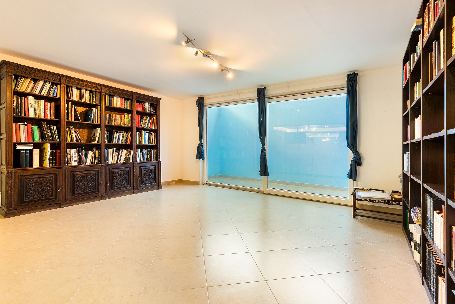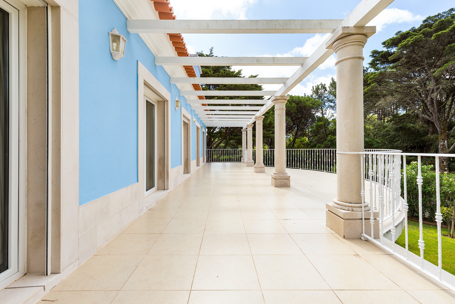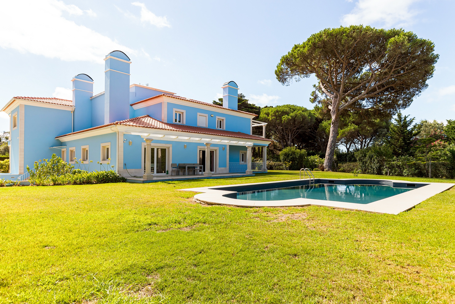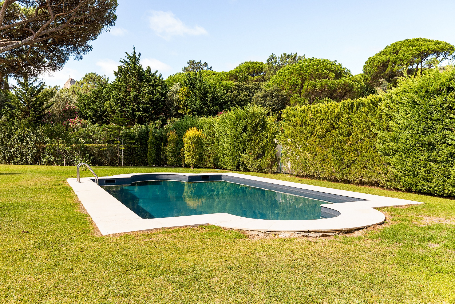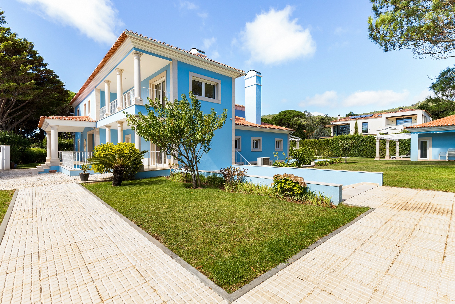Living here eliminates three common risks in residential decisions: exposure, isolation, and future loss of liquidity.
This gated condominium, integrated into the Ritz-Carlton Penha Longa ecosystem, offers 24-hour security, controlled access, and a surrounding protected natural park—something that cannot be replicated or densified.
That said, it would be a shame not to address the lifestyle dimension of the resort itself, particularly the golf, which is a decisive factor for many buyers. Penha Longa is not just a residential setting; it is a destination. Two internationally recognized golf courses, five-star hospitality, spa, restaurants, and curated services create a daily-life experience that goes far beyond housing. This is not an accessory benefit—it is a fundamental part of the value proposition.
For those with family, demanding schedules, or simply the desire to sleep peacefully, this is not a luxury. It is a requirement.
The location resolves another classic dilemma: nature or centrality.
Here you have hectares of greenery, silence, and clean air, yet you are just 10 minutes from Cascais and Guincho Beach, with fast and predictable access. No compromises.
The house follows the same logic.
Social areas are designed for living and entertaining without friction. An open-plan kitchen connected to the outdoors, a bright living room, and living spaces that work equally well for daily life and social occasions. The internal elevator removes age- and time-related barriers. You don’t think about it today. You appreciate it tomorrow.
On the upper floor, the en-suite bedrooms with balconies deliver what many promise and few provide: real rest. Green views, silence, and privacy. The master suite functions as a refuge, not just a bedroom.
The basement adds optionality—critical in an intelligent decision. A spacious garage, well-organized technical areas, and flexible space for a gym, cinema, or work. The house adapts to you, not the other way around.
Outside, the private garden ensures privacy and continuity with the landscape. Space for a pool, outdoor dining, and a support house that allows hosting without invading the main residence. Comfort and control.
Those who buy this home are not looking for square meters.
They are buying security, an unrepeatable resort lifestyle, world-class golf, five-star services, and a residential asset anchored in an international brand that protects value over time.
This is a calm decision.
And calm decisions are almost always the best ones.
-
Detached Villa
-
Ref: MOR5742ND
-
5 Bedrooms
-
7 Bathrooms
-
Plot Area: 2133 sqm
-
Building area: 512 sqm
-
6 300 000,00 €
-
Quinta da Penha Longa, Sintra
-
D
-
For Sale
- Garage
- Swimming Pool
- Garden
- Terrace
- Next to Golf
- Storage
- Parking





