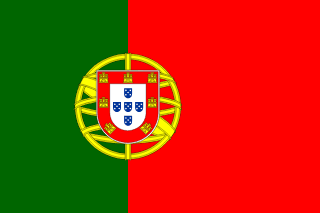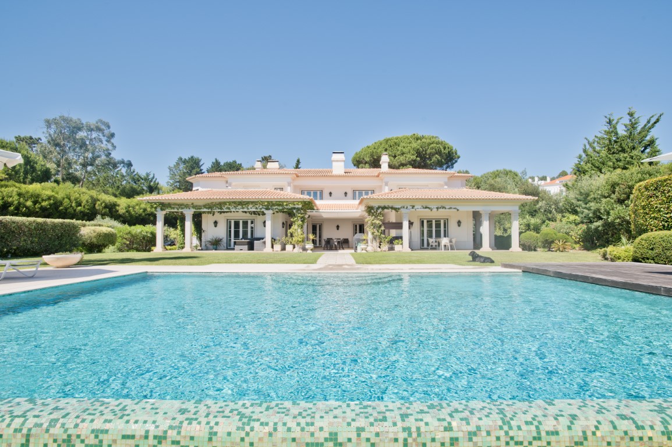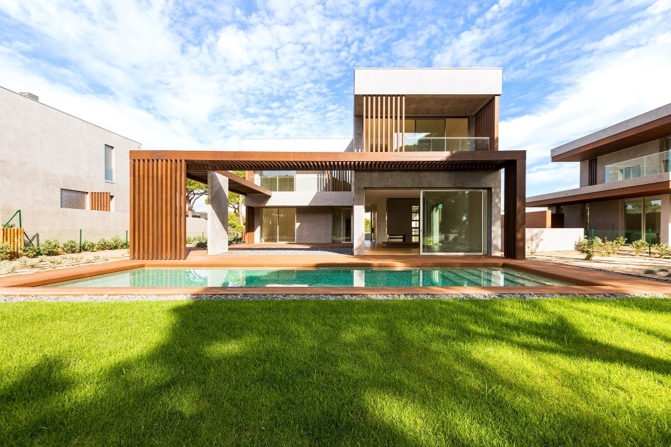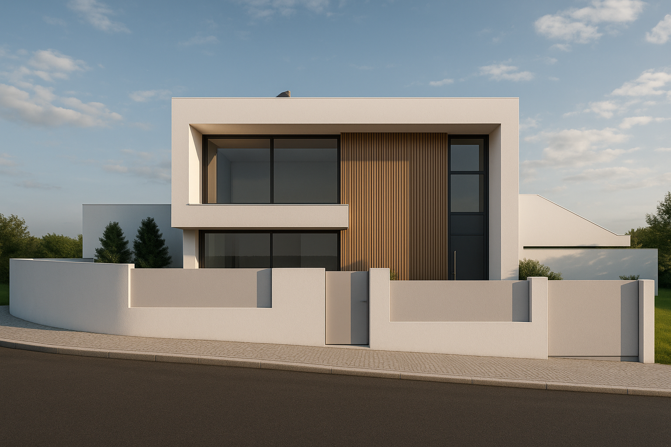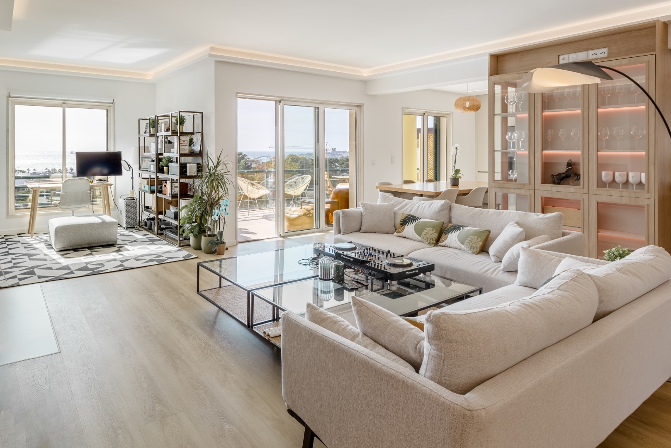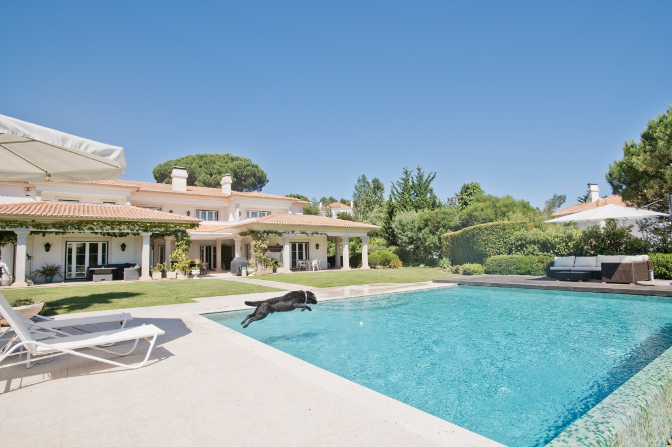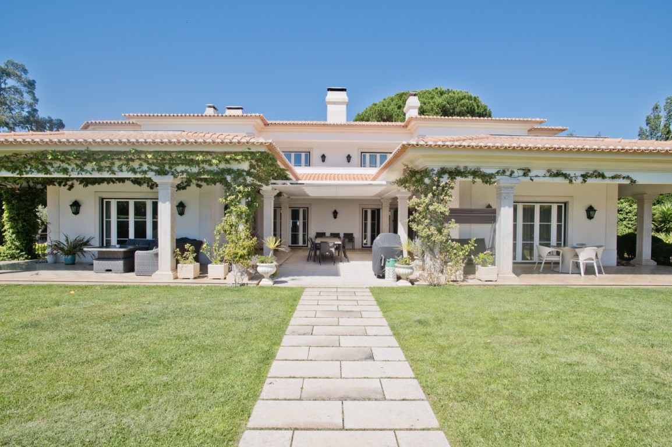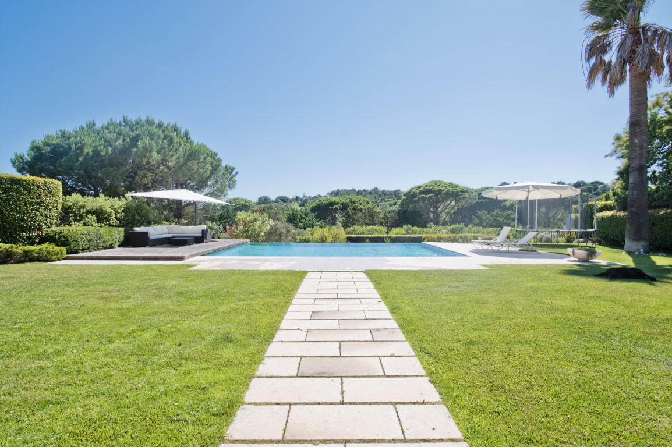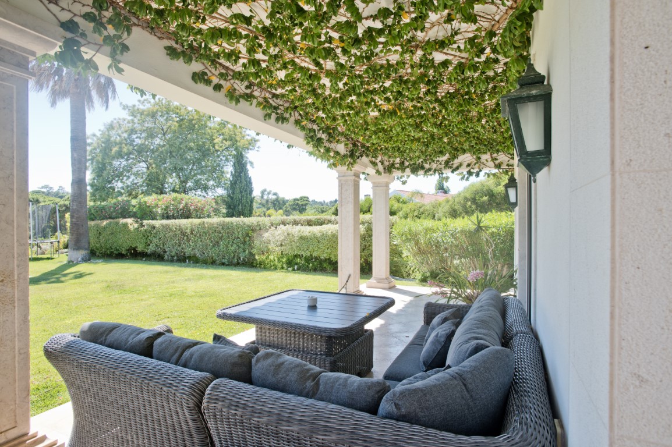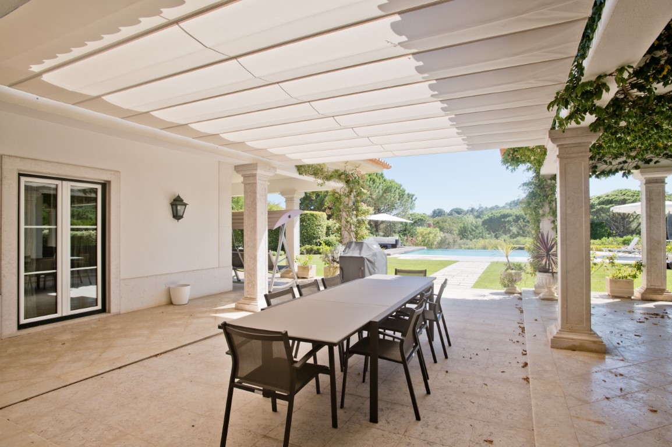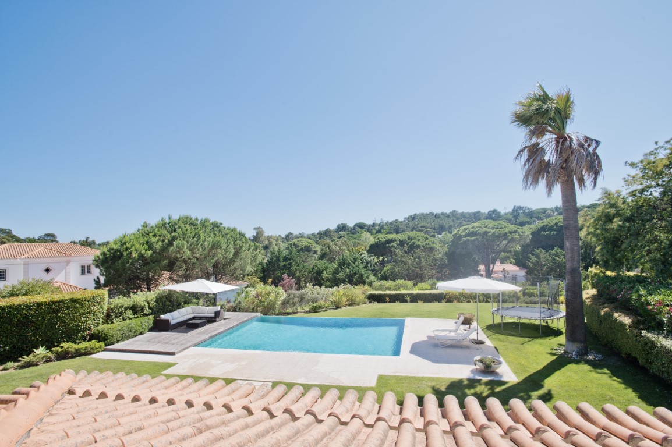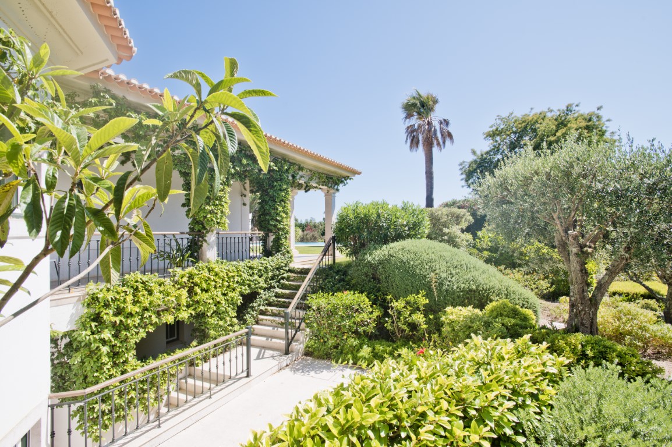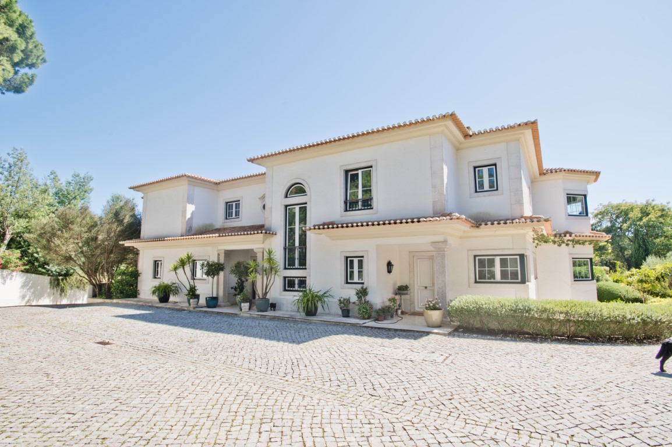On the ground floor you walk in to a spacious entrance hall leading into a living room with fireplace, a dining room and a beautiful, professionally equipped kitchen with appliances from Gagganeau and La Cornue. Furthermore, the ground floor comprises a family room, an office and 2 guest bedroom suites. All of these areas lead directly to exceptionally spacious external terraces.
The first floor is composed of the grand master bedroom suite with walk in closet and sensational bathroom as well as a totally private spacious south facing terrace. Still on the first floor there is an additional bedroom suite with massive wood panels as well as two additional bedrooms.
The basement includes a staff apartment, games room, 70m2 wine cellar and the exceptionally well designed Swedish sauna and Turkish bath.
In the surrounding gardens there is a 10.0 x 7.5 metre heated swimming pool with Bizassa tiles and superb sun terraces for “al fresco” dining.
The closed garage fits 5 cars and outside parking for a further 8 cars.
-
Detached Villa
-
Ref: MOR4578ACR
-
6 Bedrooms + 1
-
5 Bathrooms
-
Plot Area: 3940 sqm
-
Building area: 1082 sqm
-
13 500 000,00 €
-
Quinta Patino, Cascais
-
E
-
For Sale
- Garage
- Swimming Pool
- Garden
- Terrace
- Next to Golf
- Storage
- Parking
- Spa

