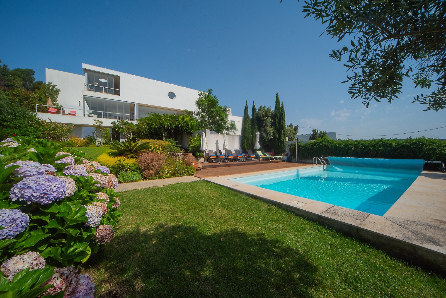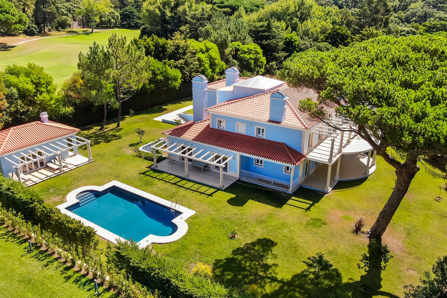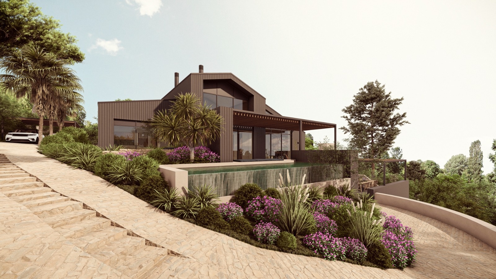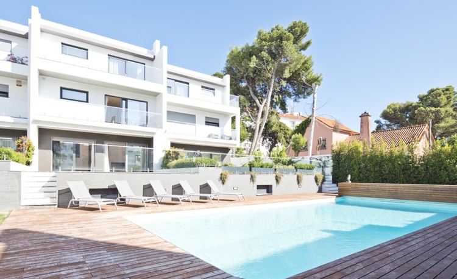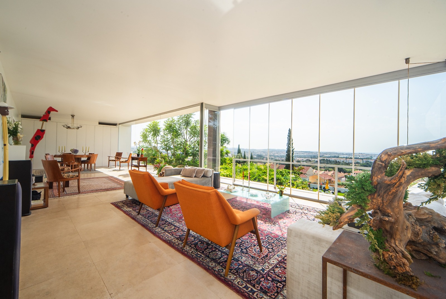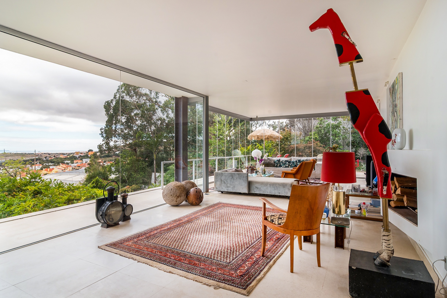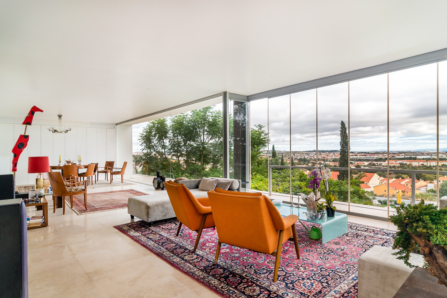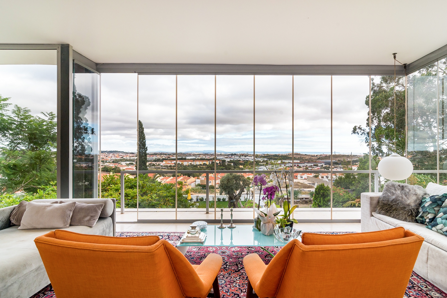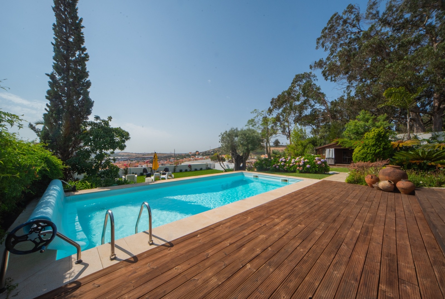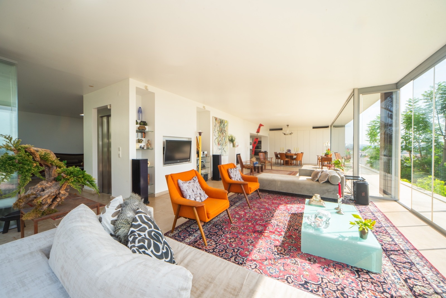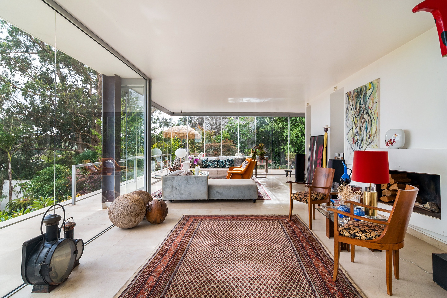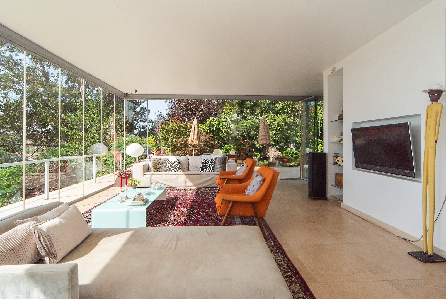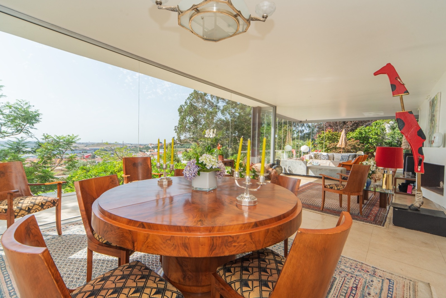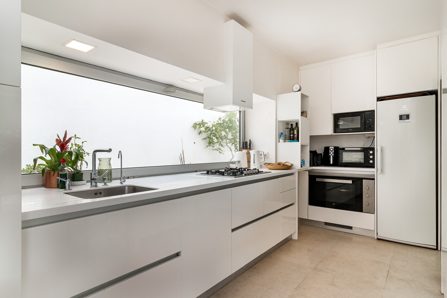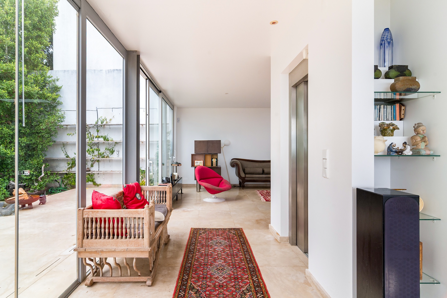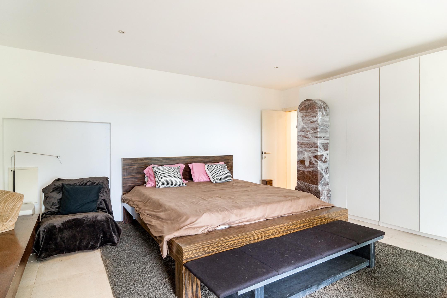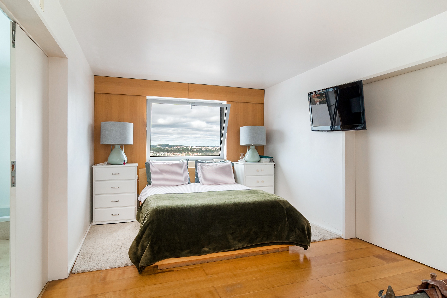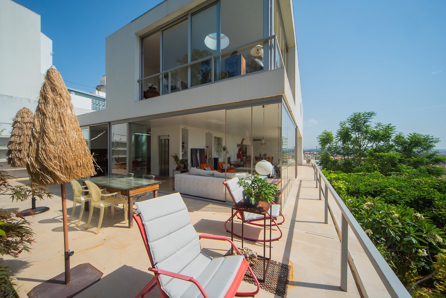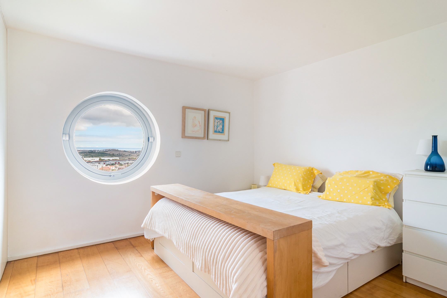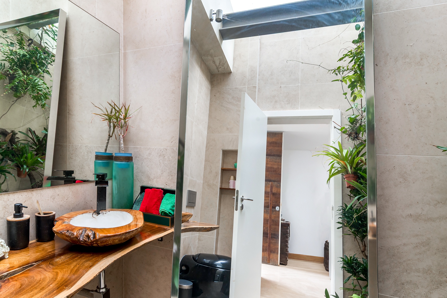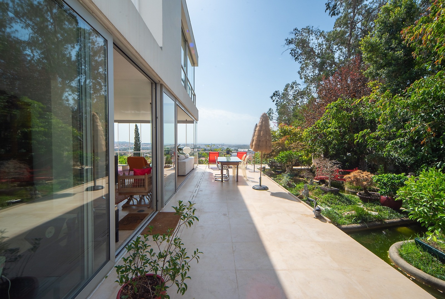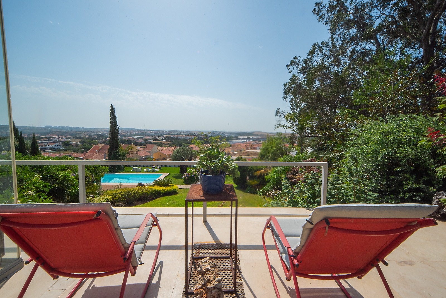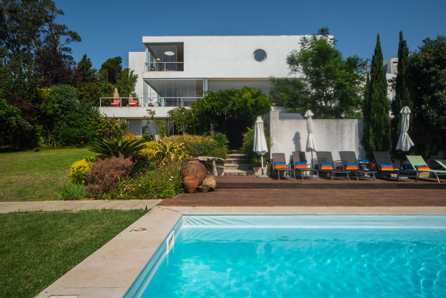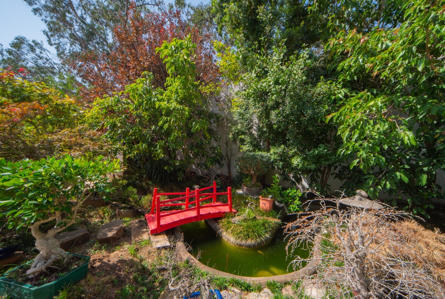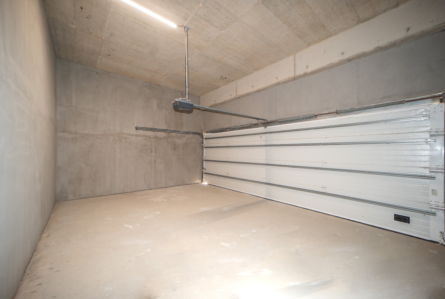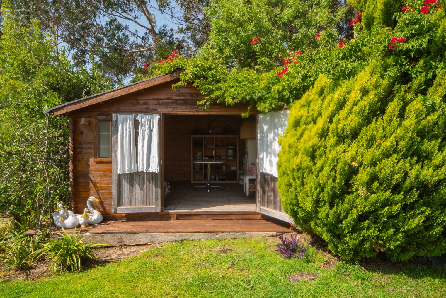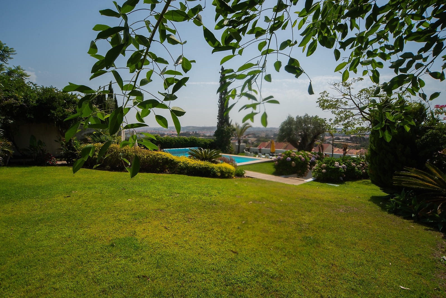The main floor features a spacious 95 m² living room with fireplace and floor-to-ceiling glass walls, creating a seamless connection to the outdoors. A Japanese garden terrace of 60 m² brings an atmosphere of serenity and harmony. On the same level, you will find a fully equipped kitchen, laundry of 11m2, and a guest bathroom with an interior garden. Upstairs, the master suite (24 m²) includes a walk-in closet and private bathroom, complemented by a 15 m² bedroom, a full bathroom and a 40 m² office with plenty of natural light. On the lower floor, a 36 m² bedroom with direct access to the garden ensures privacy and comfort. This level also offers a utility room a full bathroom and a storage area of 50 m². Access between floors is available via internal staircase or lift.
The landscaped 800 m² garden, designed by a landscape artist, features tropical and Mediterranean corners, a dining area for 20 guests, and a heated swimming pool (10x5 m) surrounded by a wooden deck, lawn and a majestic 500-year-old olive tree.
A charming 20 m² wooden guest house includes a fully equipped kitchen and dining area, perfect for poolside entertaining. A 40 m² private garage with automatic gate completes this exceptional property.
Ready to move in, this villa offers a unique combination of luxury, design and tranquility, in one of the most sought-after residential areas near Cascais and Estoril.
-
Detached Villa
-
Ref: MOR5779NA
-
4 Bedrooms
-
4 Bathrooms
-
Plot Area: 800 sqm
-
Building area: 400 sqm
-
2 750 000,00 €
-
Sintra, Sintra
-
C
-
For Sale
- Sea view
- Garage
- Swimming Pool
- Garden
- Terrace
- Next to Golf
- River View
- Storage
- Elevator
- Parking





