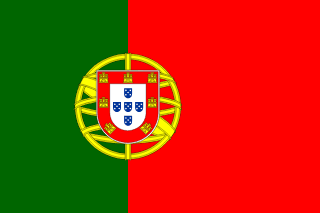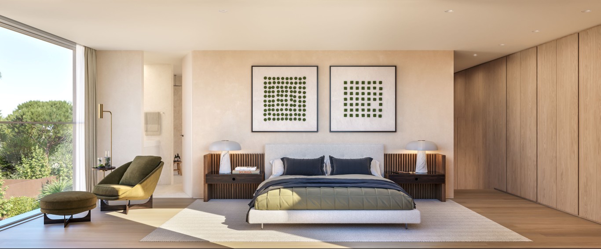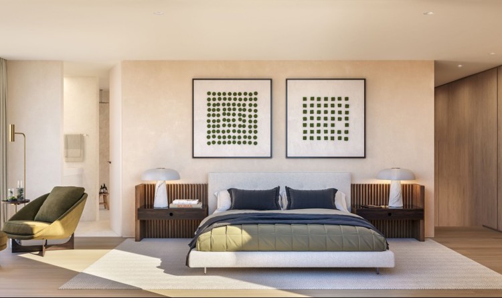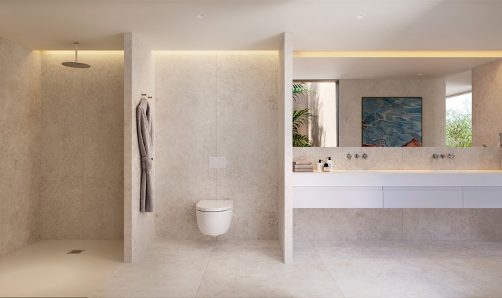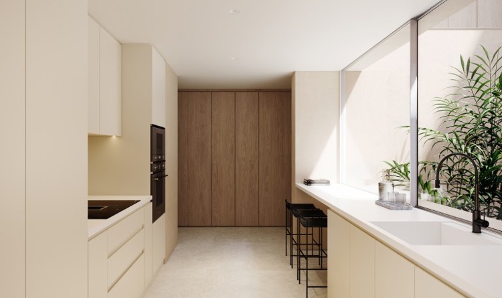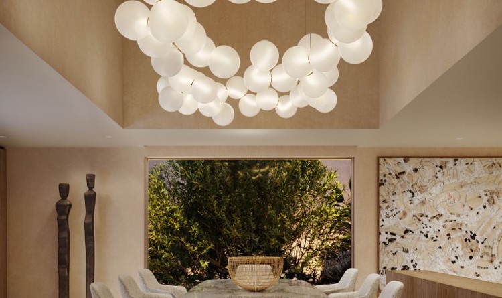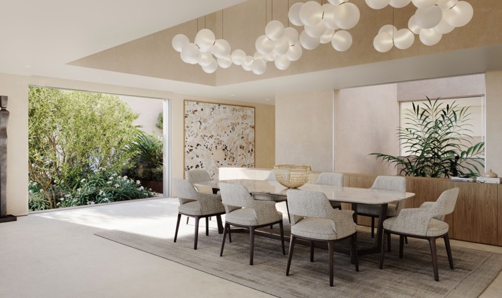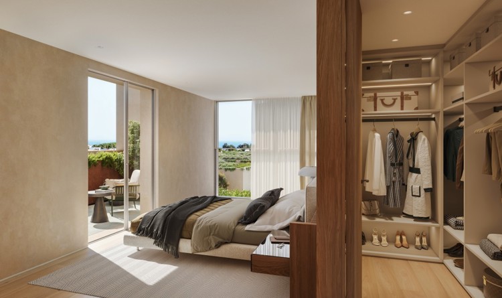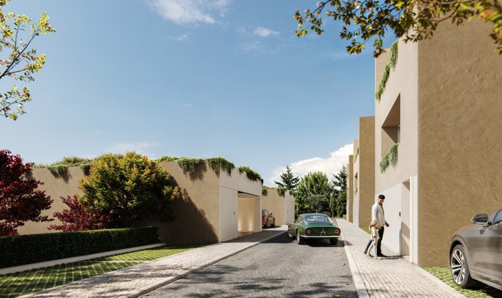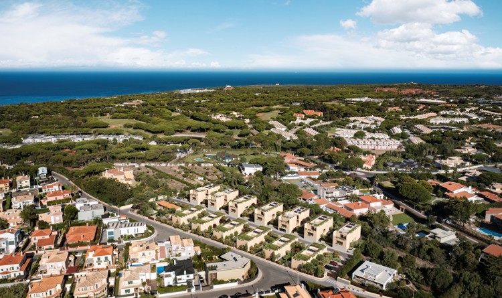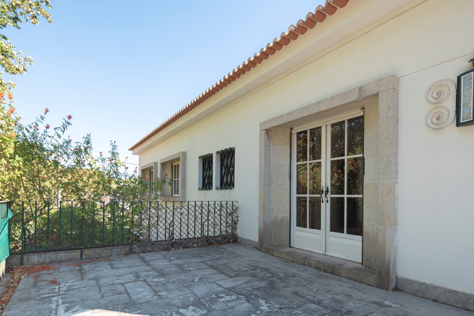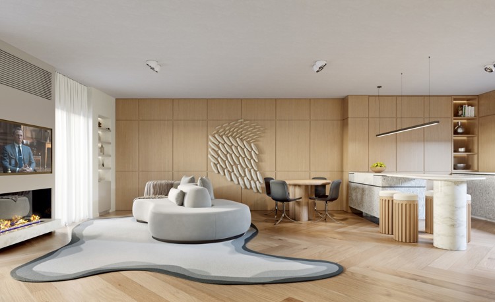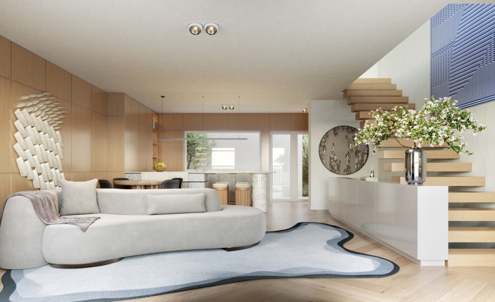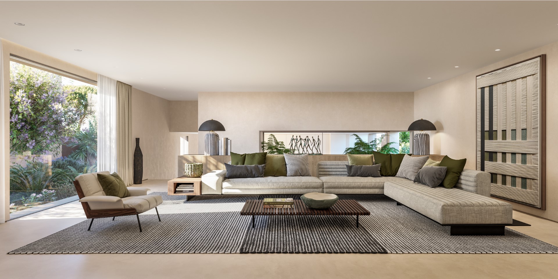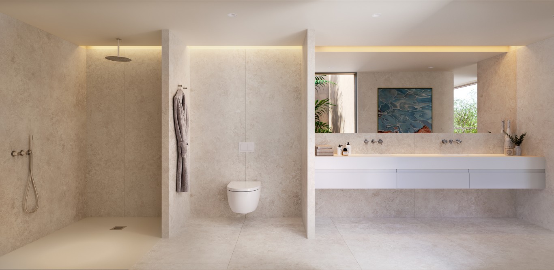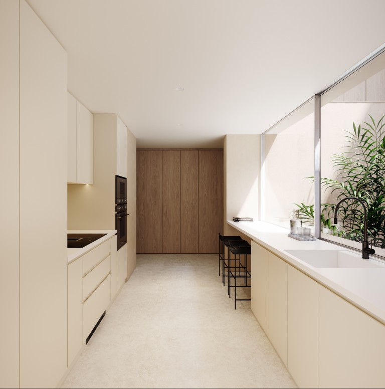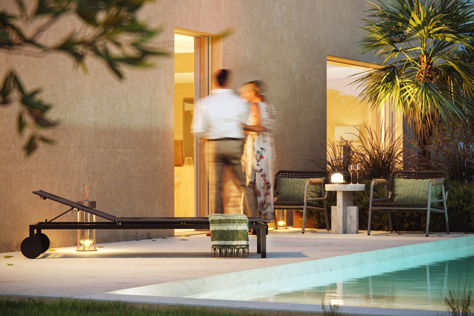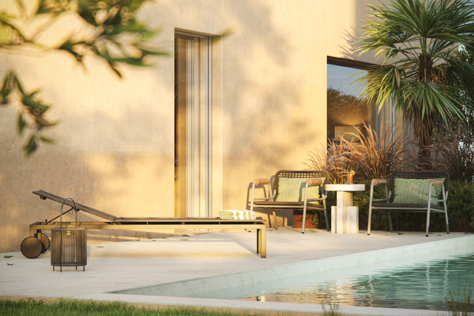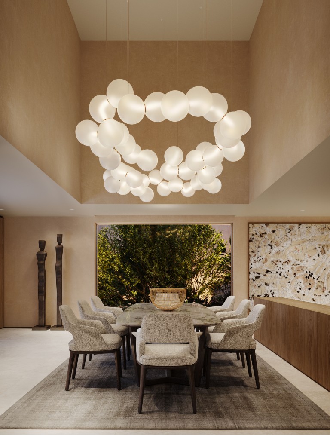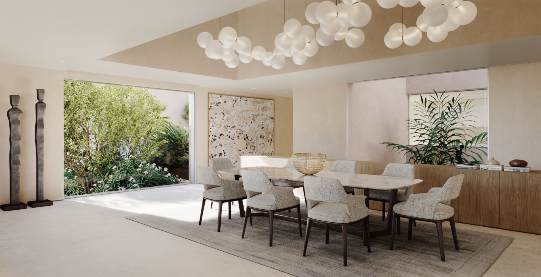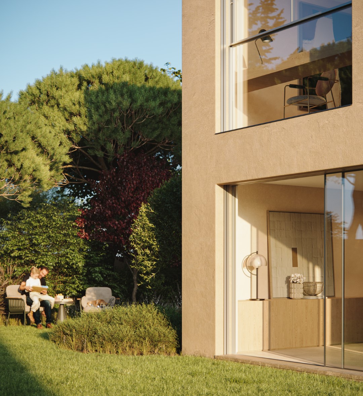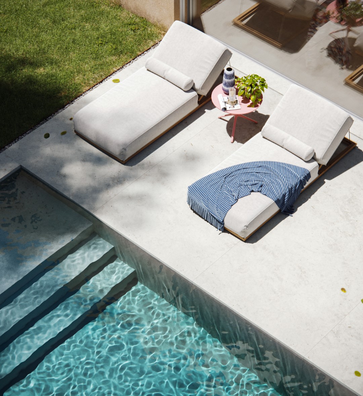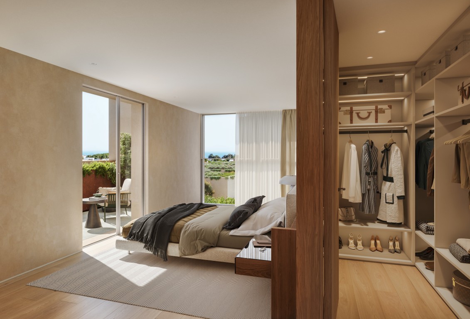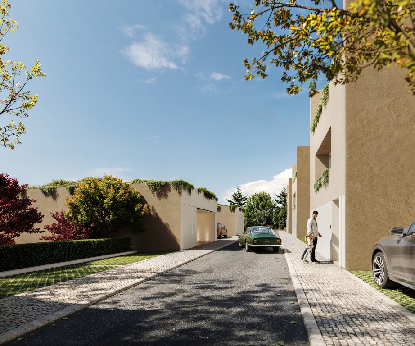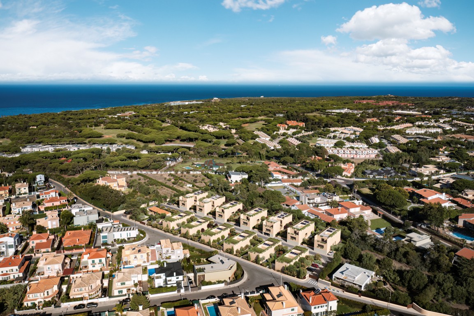The Type B villas, Guia Heighs, were designed for buyers who seek generous volumes, verticality, natural light, and contemporary architecture. Positioned at the highest point of the development, these residences stand out for their strong architectural identity, elevated views, and a uniquely crafted arrival experience.
They are exclusive homes created for those who value privacy, refined design, and a seamless connection between interior and exterior spaces.
A rising main entrance — architecture that sets the tone before you arrive
In the Type B villas, the path to the front door is an integral part of the residential experience.
Arrival happens through an ascending garden, carefully landscaped to frame the façade and create a smooth transition from the outdoors to the interior.
The entrance sequence communicates:
• exclusivity,
• privacy,
• and the feeling of entering a truly special place.
Here, the house does not begin at the door — it begins on the path that leads to it.
A second entrance — discreet, functional, and ideal for family living
As in the world’s finest residences, a secondary access near the garage ensures comfort and practicality in daily routines:
• children,
• groceries,
• household logistics,
• staff or services.
This solution guarantees fluid circulation without disturbing the home’s main social area.
A vertical light core — a rare architectural moment across three floors
The defining feature of the Type B villas is a vertical light column that spans all three floors, creating a ceiling height of over 6.5 metres.
This central element shapes the atmosphere of the home by providing:
• abundant natural light,
• visual connection between floors,
• a sense of volume and grandeur,
• architecture that breathes and enhances well-being.
A dramatic, sculptural space rarely found in conventional homes.
A living room that opens fully to the exterior — where the pool becomes architecture
On the main social level, the living area flows seamlessly into the private garden.
The pool, aligned with a concrete feature wall, forms a clean, contemporary composition — a distinctive architectural gesture.
Perfect for buyers who value:
• spacious interiors,
• indoor–outdoor living,
• social environments,
• and a truly sophisticated lifestyle.
Impressive proportions — made for contemporary premium living
• Typology: 3+1 bedrooms
• GFA: 464.5 m²
• Plot size: 535–600 m²
• Floors: 3
• Outdoor area: 347–384 m²
• Parking: 2 spaces
• Private garden, terrace and pool
These generous dimensions position the Type B villas firmly within the premium residential segment, providing space to live, host, and grow in comfort and privacy.
-
Detached Villa
-
Ref: MOR4953ND
-
3 Bedrooms + 1
-
4 Bathrooms
-
Plot Area: 384 sqm
-
Building area: 381 sqm
-
3 393 000,00 €
-
Guia, Cascais
-
-
For Sale
- Garage
- Swimming Pool
- Garden
- Terrace
- Next to Golf
- Storage
- Parking

