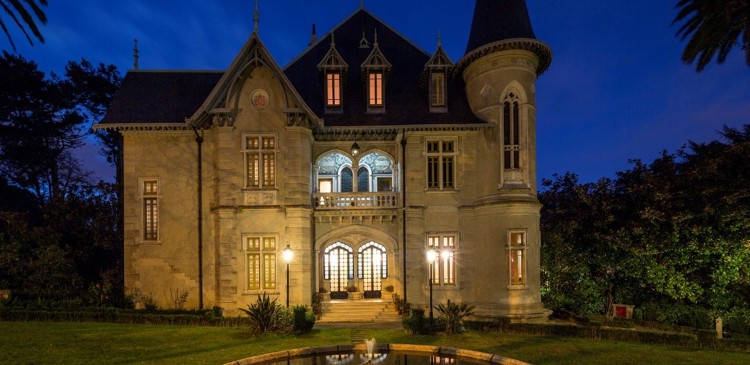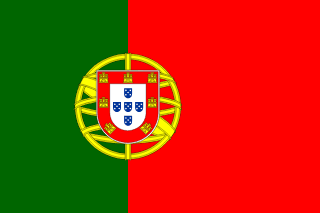
31 Oct 2017
During the reign of Carlos I of Portugal, the royal family occupied the palace became the residence of Queen preferred home Amelia. The extended stay of the Royal Family, and the opening of the railway lines to Sintra, April 2, 1887, Cascais and two years later, contributed to the emergence of a new type of housing, with plant and reduced program. These buildings are not designated palaces, but Chalets, the self-consciousness of it is a space whose attitude presupposes summer informality, cultural innovation at the time. The Chalet, initially the sole property of the aristocracy orbiting the court, was gradually becoming the model for the bourgeoisie aspired to ways of life corresponding to the higher social status.
Today the most distinguished of these are converted into museums or hotels, being accessible to the public. These buildings have retained their unique beauty, but many have lost their aura of mystery and its original vocation as a private residence. One of the few exceptions is the Chalet Biester, whose steep black roofs can all envision when soaring addressing the Pena Palace, but it holds, discreet, their secrets, nurtured over the years myths and legends their respect.
The Cultural Landscape of Sintra, classified as a UNESCO World Heritage Site since 1995, is today one of the most visited tourist destinations in the country.
About the Chalet and it´s owner
The name of the Chalet perpetuates the name of their original owner, but his identity has fallen into oblivion, giving rise to several versions. However, about the names of the authors of architectural and sumptuous decorations and garden were contemporary records.
Some authors point out as owner Ernesto Biester, playwright and theatrical entrepreneur connected to the National Theatre D. Maria II, author of pieces much in vogue at the end of 19th century, as A Mãe dos Pobres (The Mother of the Poor) or O Xerez da Viscondessa (The Viscountess’s Sherry). We shall see later that his brother is the one who seems to be the legitimate “Biester”.
Frederico Biester (Senior), married with Maria da Luz Ataíde (Athayde in the spelling of the time) in 1827, had three daughters and two sons (João) Ernesto Biester, playwright (1829-1880) and Frederico Biester “Junior“(1833 – May 1899).
It seems clear that the owner of the Chalet has been Frederico Biester (Junior) from the Monogram logo painted on the main staircase of the house – one with the flaming shield initials “FB” at the feet of a maiden. Besides the correspondence of biographical data, we also found the obituary in the local newspapers, referring in May 1899 death of Mr. Frederico Biester, “owner of the Chalet Biester”.
Frederico Biester (Junior) was born in the parish of Martyrs in Lisbon, February 16, 1833. Son of the “honored Lisbon merchant” Frederico Biester and Maria da Luz de Ataíde; married in September 22, 1870 with Amélia de Freitas Chamiço (born July 28, 1843, and only daughter of the oporto merchant Fortunato de Oliveira Chamiço Junior, founder of the Casa Bancária Fortunato Chamiço Junior & C.ª that would lead to the Totta bank).
Frederico Biester died in March 1899, childless, having his wife inherited a large fortune and the Chalet. With her death, her aunt D. Claudina de Freitas Chamiço inherits the Chalet (D. Claudina also inherited a fabulous fortune by her husband). Of the remaining owners until the present, little is know.
Frederico Biester has commissioned a project for your home Sintra to already established architect José Luíz Monteiro in 1880 and entrusted to the painter and stage designer decor Luigi Manini and sculptor Leandro Braga. The work began in May 1886 and ended in 1890. Newly arrived in Portugal after his training in Paris and Italy, between 1873 and 1879, the Chalet Biester was one of the first projects of José Luiz Monteiro, assuming great importance in the whole of his work and the set of romantic experiences and revival of Portuguese architecture of the time. The exceptional nature of this construction is due primarily to the adoption of a mixture of neo-Gothic and neo-Romanesque architecture applied to domestic bourgeois end of the century. The architectural design of the intervention appears dissociated sculptural and ornamental, whose relationship is valued by the establishment of deliberate visual and distributional relationships between spaces.
Apparently, by imposition of the owner, the Chalet offers a set of volumetric unusual architecture in the region seems to be part of an imaginary scenario, an opera or a thriller. And it looks like the owner was right.
The Chalet Biester was the scene of some of the film The Ninth Gate by Roman Polanski, whose main protagonist actor Johnny Depp in the role of Dean Corso, a bit greedy expert in rare books , and at the behest of a millionaire (Boris Balkan) will have to find three copies of the Nine Gates to the Kingdom of Shadows, 1666, supposedly written by Satan himself and a Venetian named author Aristide Torchia (possibly inspired by the life of Giordano Bruno). In Sintra, Dean Corso visits the house of Victor Fargas, who holds a copy of The Nine Gates to the Kingdom of Shadows, and lives with a style of aristocratic decadence in the Chalet Biester, selling what is left of his extensive collection of books to buy food and pay taxes. The film is an adaptation of the book The Club Dumas (1993) by Arturo Pérez-Reverte.







